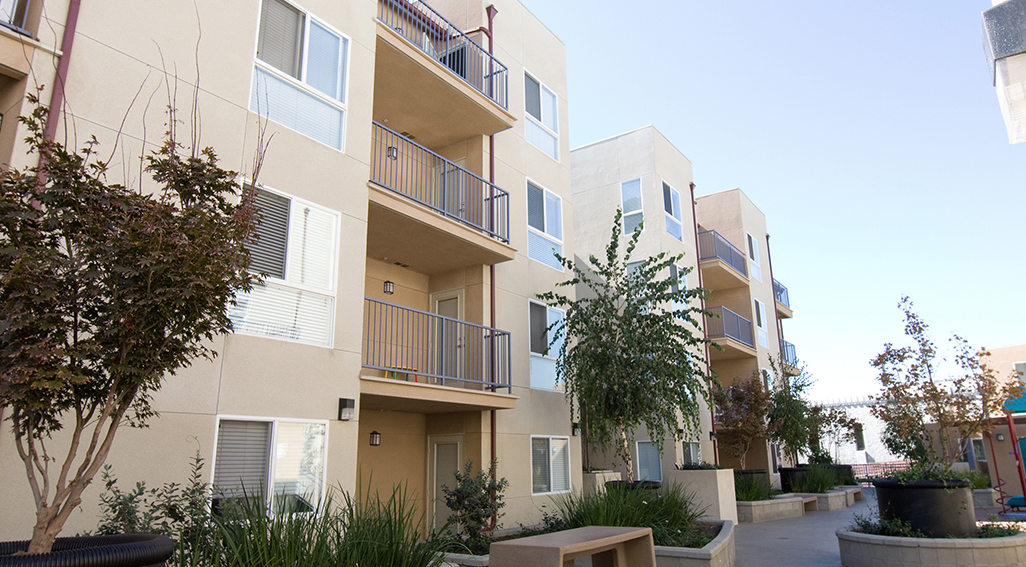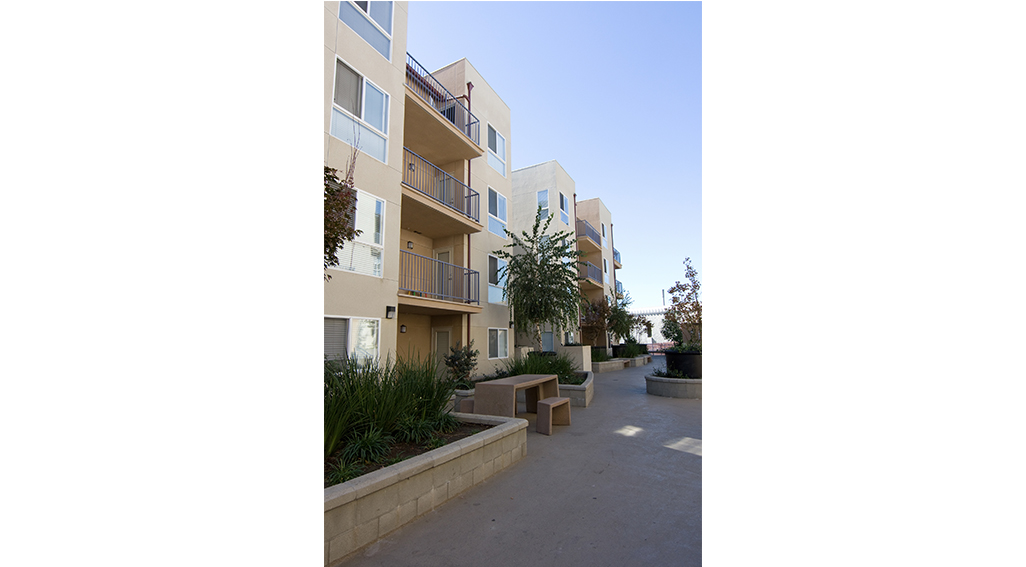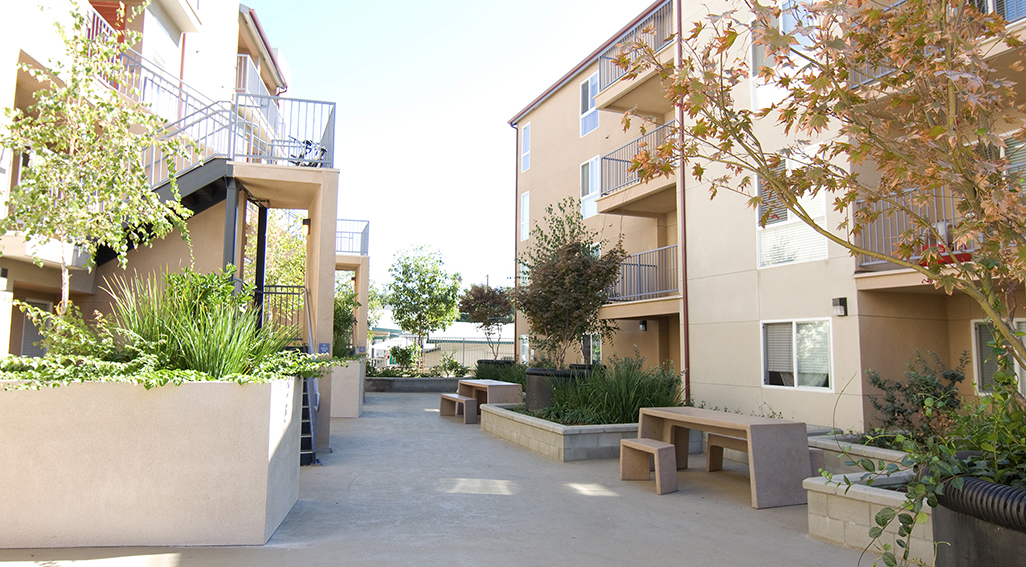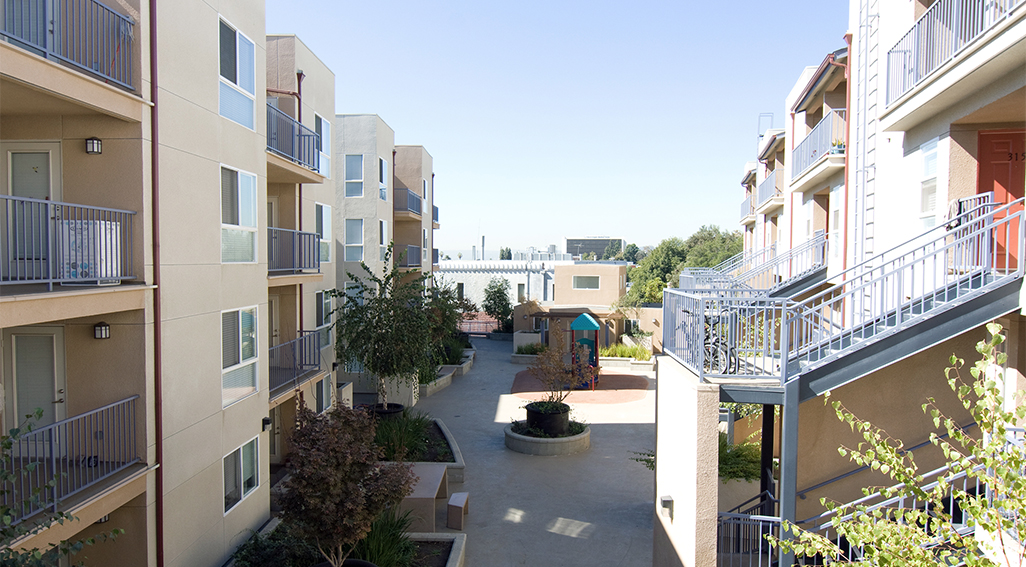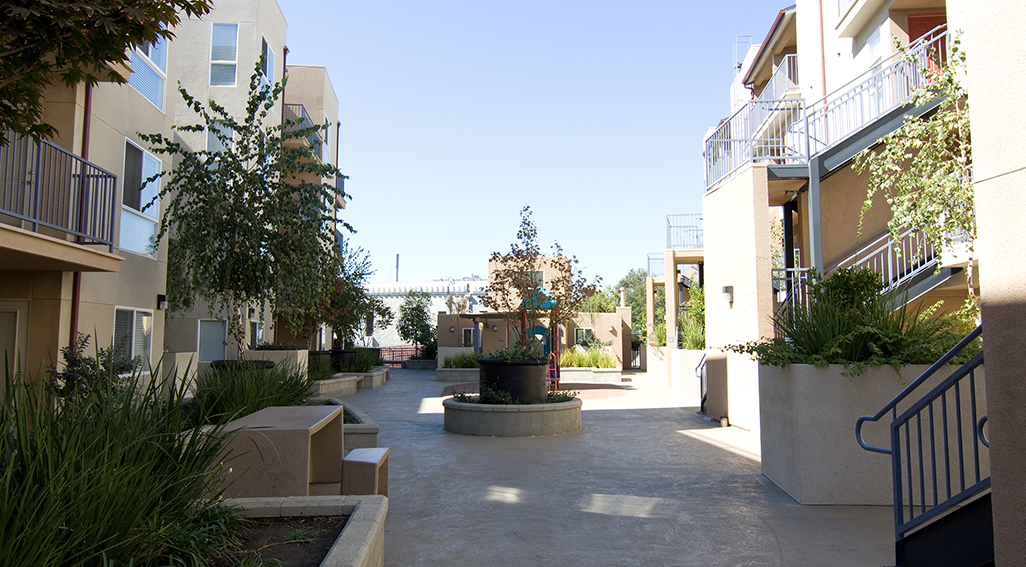Temple Villas – Los Angeles
Temple Villas is a 52-unit affordable apartment with 1-, 2-, 3- and 4-bedroom family units. Total buildable area is 58,100 square feet.
The new housing is located on a 32,000 square foot site west of downtown Los Angeles in the Beaudry/Echo Park district, near schools, medical clinics and Echo Park. MTA bus service is available for residents along Temple Street. Construction is one four-story residential building over a subterranean parking garage of 52 spaces. Amenities include a children’s play area, landscaping and community clubhouse.
The design exceeds Title 24 energy efficiency requirements by 15%, and all appliances are Energy-Star rated. No-VOC paint and low-VOC adhesives were used.
Temple Villas was funded by 9% Low Income Housing Tax Credits, allocate in 2005, and City of Industry funds. Occupancy began in 2007.
100% affordable: 6 units – 30% AMI 6 units – 40% AMI 26 units – 50% AMI 13 units – 60% AMI 1 unit – Manager
Property type: Affordable
Year Built: 2007
No. Units: 52
Developer: W.O.R.K.S.
Contractor: AMCAL General Contractors
Architect: Tomko Woll Group
Temple Villas Leasing Information
LOCATION
Temple Villas

