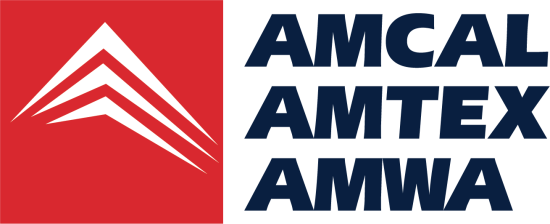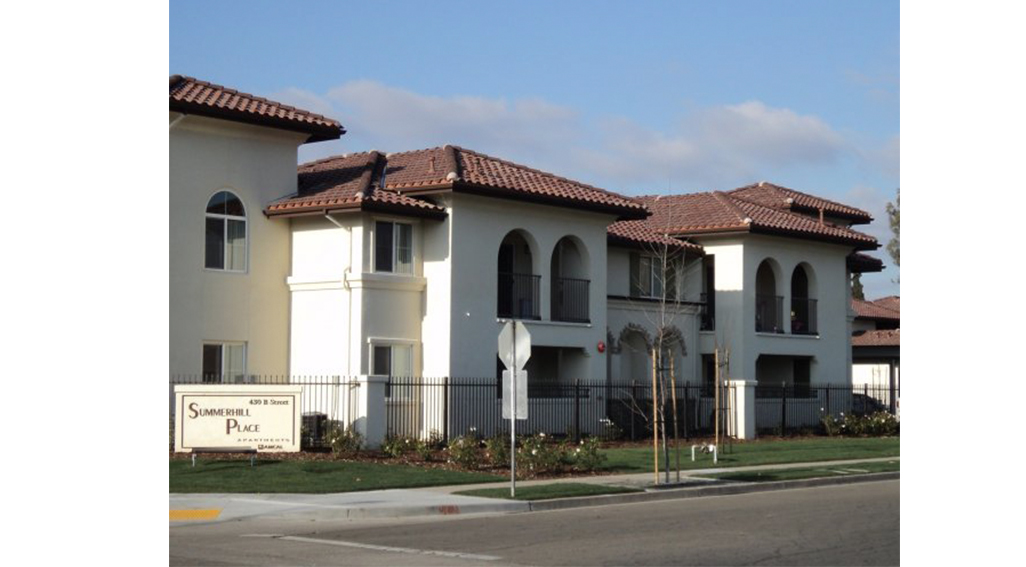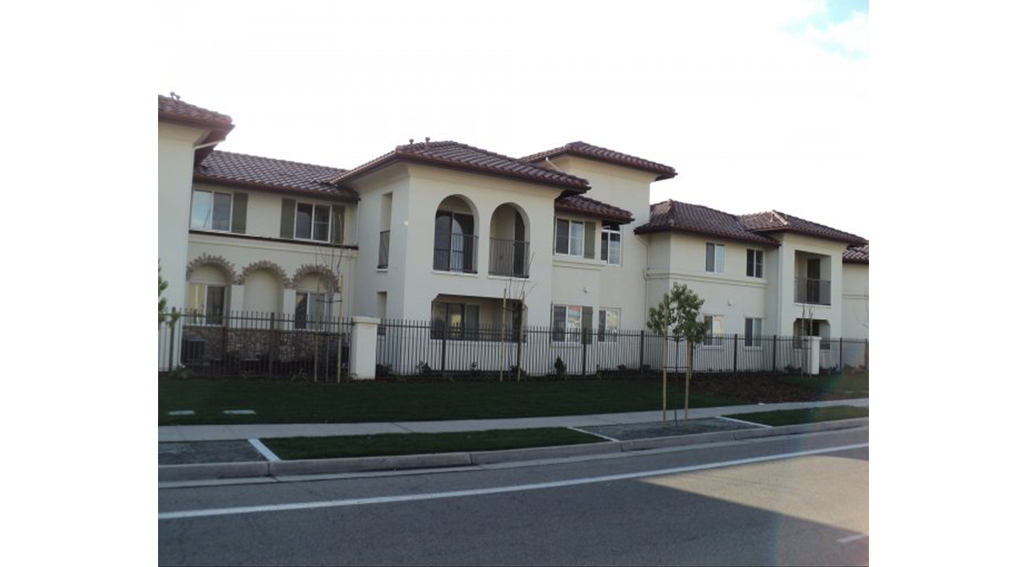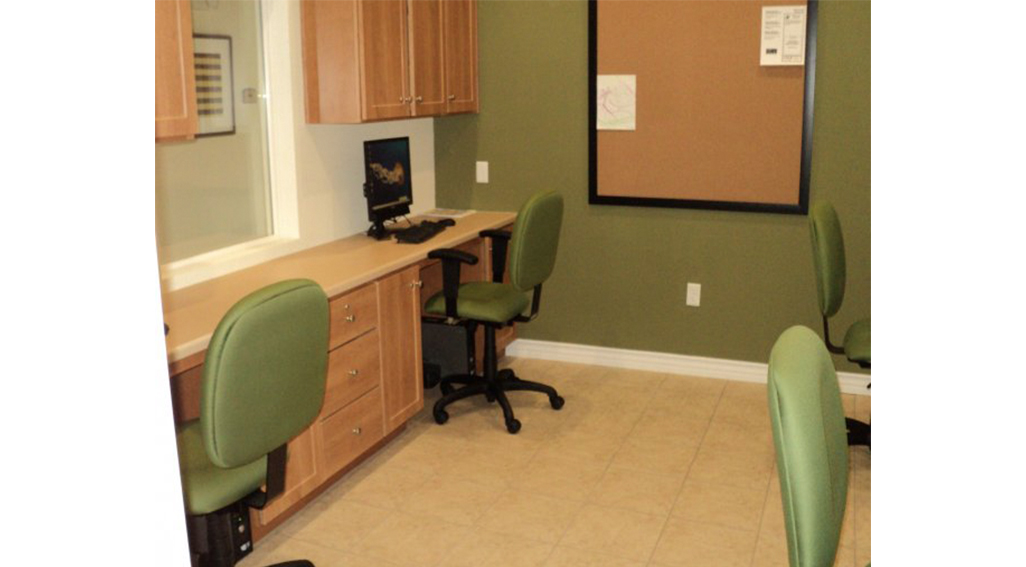Summer Hill – Fresno
Summer Hill is AMCAL’s fifth affordable community in the San Joaquin Valley that opened in 2011.
The Spanish-style apartment is located on a two sites of 2.1 acres and consists of 50 affordable family units (17 dua) of 2 and 3 bedrooms. Entitlements included a Zone Change to R2 high density residential. Construction is two levels of Type V wood construction with surface parking. Design is Title 24 +15% energy efficiency.
Summer Hill is conveniently located near a FAX bus stop, Ball Park, Lincoln and King Elementary Schools, Holy Cross Medical Clinic, and a grocery market. Amenities include a barbecue and seating area in the courtyard, and 1,000-s.f. community clubhouse with a computer lab.
Summer Hill is financed with an allocation of $7,328,000 in 9% Low-Income Housing Tax Credits in 2009, and $2,000,000 in City of Fresno RDA funds. Construction began in 2010.
100 % affordable:
5 units – 30% AMI 5 units – 40% AMI 25 units – 50% AMI 14 units – 60% AMI 1 unit – Manager
Property type: Affordable
Year Built: 2011
No. Units: 50
Developer: AMCAL Multi-Housing
Contractor: AMCAL General Contractors
Architect: R.L. Davidson
Summer Hill Leasing Information
LOCATION
Summer Hill



