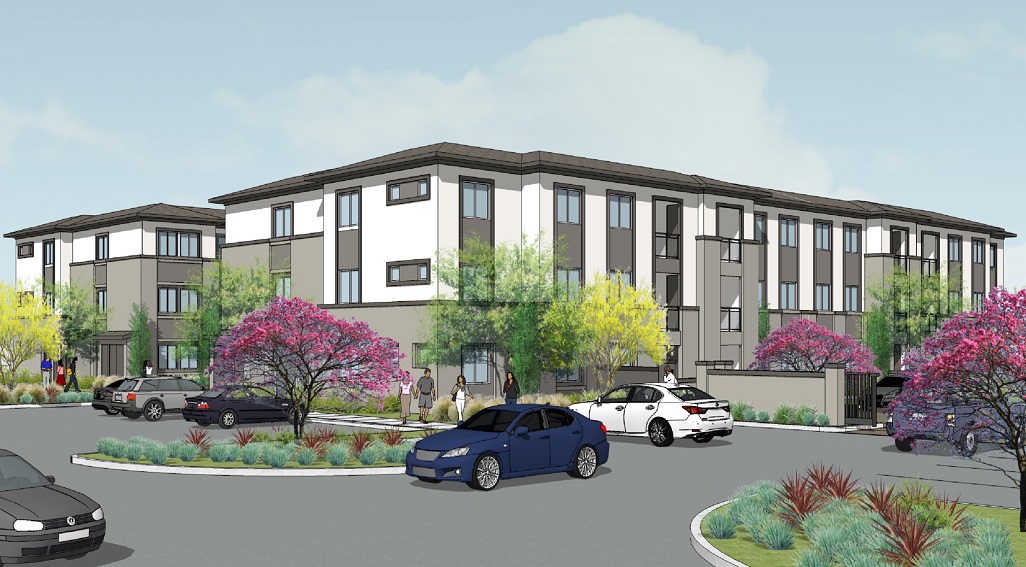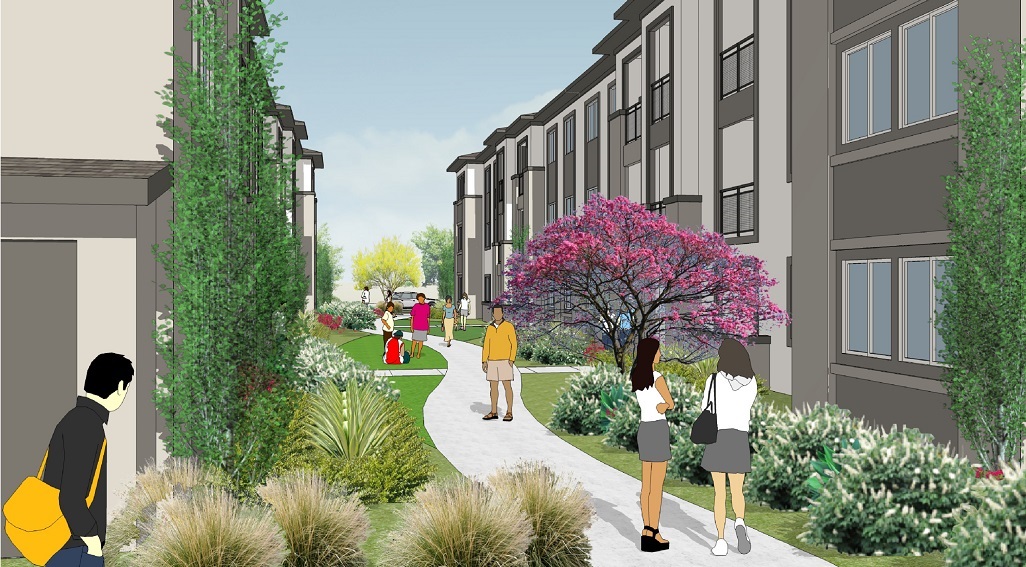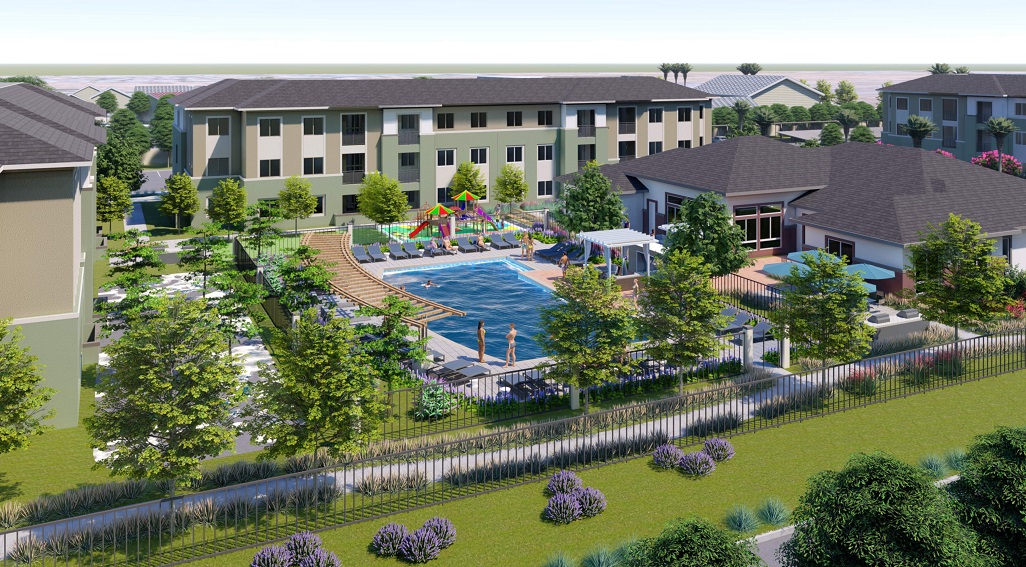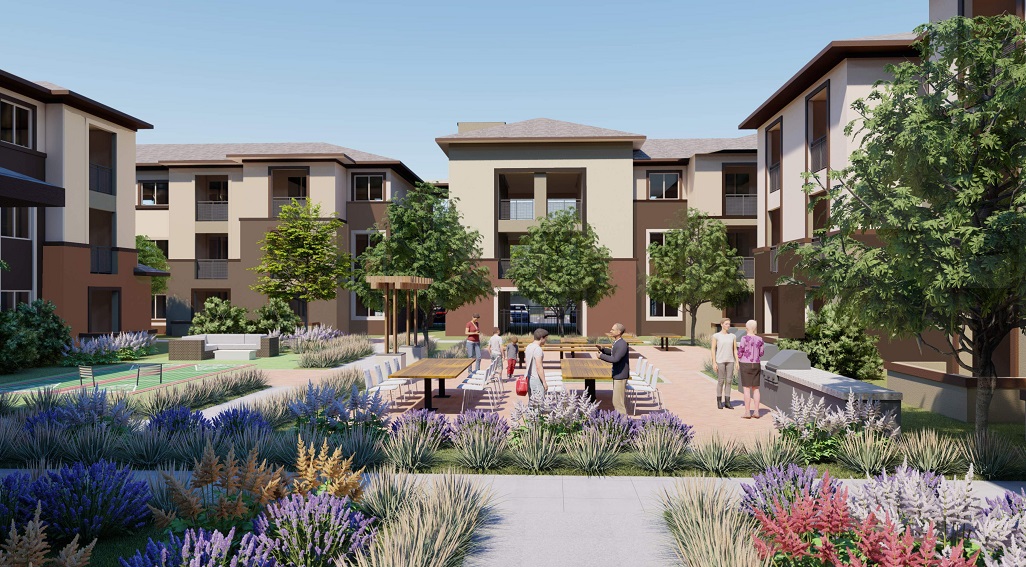Antioch Apartments
The Antioch Senior & Family Apartments will be a multi-generational community serving 394 households (including 4 managers’ units) earning 30% to 80% of the Area Median Income. The approximate 18-acre property will include 11 three-story courtyard-style residential buildings, a clubhouse, swimming pool, tot lot, fitness club, surface parking and ample landscaped common area. All residential units will also include private open spaces, including balconies and patios. Two of the eleven residential buildings containing 179 units (including a manager’s unit) are set aside for households with at least one resident 55 years or older. Each senior building will feature an elevator, washer/dryer rooms on each floor and enjoy a measure of privacy from the family buildings. The LEED-designed community will feature state-of-the-art design and construction standards including sprinkler systems in all buildings. Recreational and social services will be provided on-site to all households with a focus on adult education, health/wellness, and after-school programming.
Property type: Affordable
Year Scheduled to be Completed: 2022
No. Units: 394
Developer: Antioch Enterprises, Inc.
Contractor: AMCAL General Contractors, Inc.
Architect: Architects Orange
Click on this link for leasing information for Antioch Apartments
LOCATION
Location




